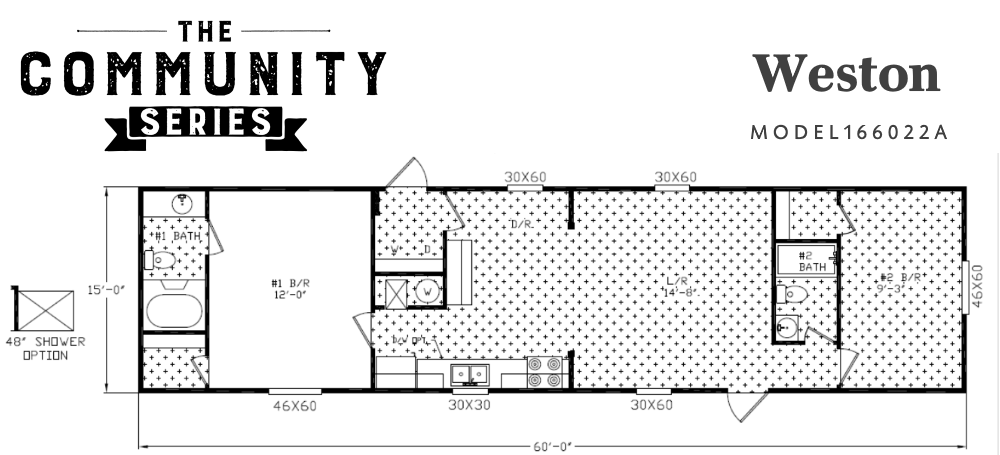
.
WESTON | 2BR 2BA 840 sq ft
The Weston model features a modified open living space, with a large living room that adjoins the kitchen and dining area. The kitchen has a dual sink and plenty of cabinet space and counter space. The master suite combines a large bedroom with a comfortable bathroom. The bathroom has an option for a 48″ shower in place of the tub. The Weston has a second bedroom on the other side of the house, meaning the master suite has maximum privacy. There is also a second bathroom with sink, toilet and a full bath/shower. There is a utility room with washer/dryer hookup and additional storage just off the kitchen.
Photo Gallery of Weston Model
Photo Gallery Coming Soon





