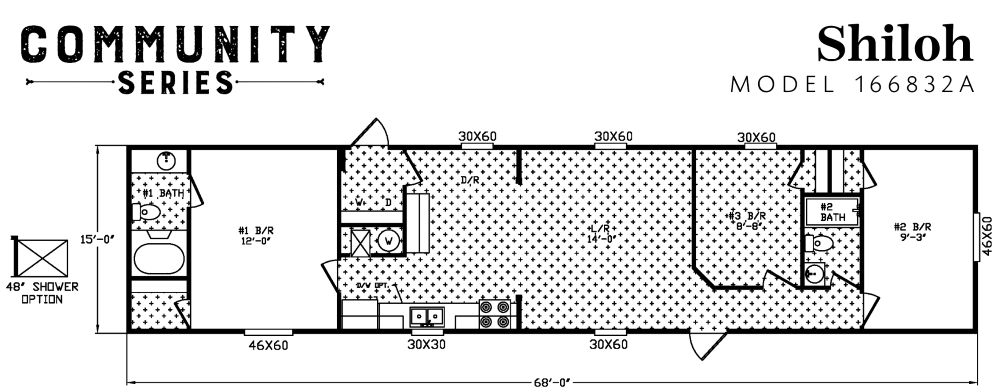
.
SHILOH | 3BR 2BA 1,020 sq ft
The Shiloh model is one of our larger homes in the Community Series, with 3 bedrooms, 2 bathrooms and a full 1,020 square feet of space. The living room and kitchen share an open floor plan. The kitchen has plenty of counter space and cabinet space. Each cabinet has a 6-inch cabinet pull. There is a built-in pantry as well providing even more storage space. The master suite pairs a large bedroom with a comfortable bathroom. The master bathroom has a single vanity countertop, toilet and full tub/shower. It also has a large closet. The remaining two bedrooms are on the other side of the house. Both bedrooms share a bathroom with a single vanity countertop, toilet and full tub/shower. There is a utility room that offers additional storage space and a washer/dryer hookup.
Photo Gallery of the Shiloh Model
coming soon





