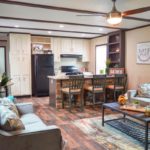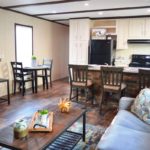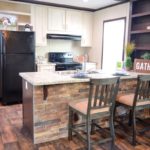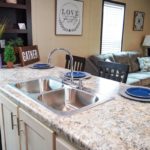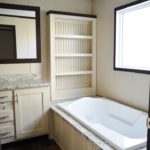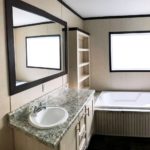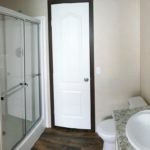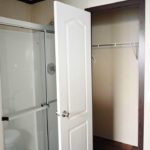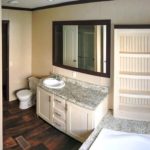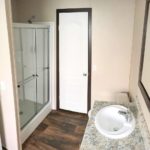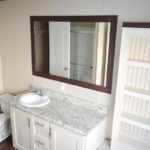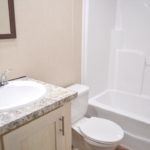
.
HODGES 2BR | 2BR 2BA 1,080 sq ft
The Hodges 2-Bedroom model offers the perfect two bedroom floor plan to maximize privacy, comfort and style. It starts with an open concept living room and eat-in kitchen. There is a counter height sink bar that offers additional seating for meals or entertainment. An LED ceiling fan works with four windows to keep the room well-lit and bright. The kitchen has a dual sink, built-in pantry and plenty of cabinet space, all with 6-inch pull bars. The master suite combines a large bedroom with a relaxing bathroom. The bathroom has a walk-in shower, separate tub, and walk-in closet. The second bedroom is nearly as large as the master bedroom. It sits right next to the second bathroom, with sink, toilet and full bath. There is a large utility room with washer/dryer hookup between the kitchen and master suite.
Photo Gallery of Hodges 2BR Model






