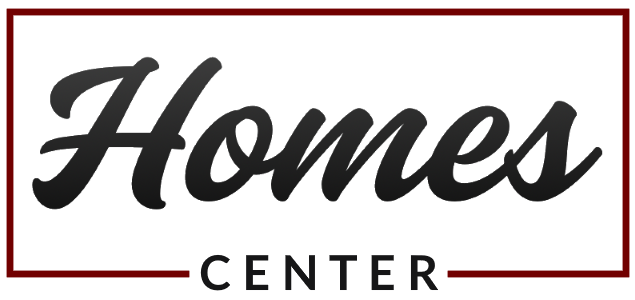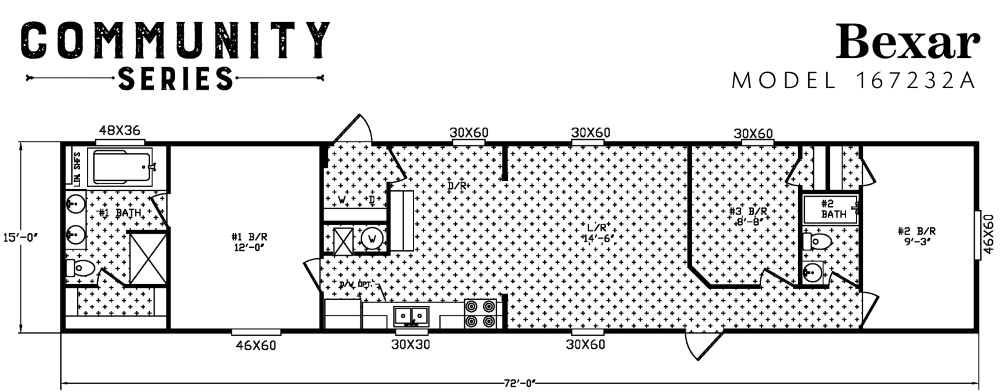

.
BEXAR | 3BR 2BA 1,080 sq ft
The Bexar model is 1,080 square foot home with 3 bedrooms and 2 bathrooms. The Bexar offers a wide open floor plan, with a clear line of sight from the living room into the kitchen and dining area. The kitchen has a dual sink, pantry and plenty of cabinet space. The cabinets come with 6-inch cabinet pulls. The master suite combines a good-sized bedroom and bathroom. The bathroom has a single vanity sink, toilet, and full tub/shower. The second and third bedrooms are on the other side of the house, with the back bedroom being particularly large. Each bedroom has its own closet. Together they share the second bathroom with single vanity sink, toilet and full tub/shower. There is a laundry area with washer/dryer hookup.
Photo Gallery of the Bexar Model





