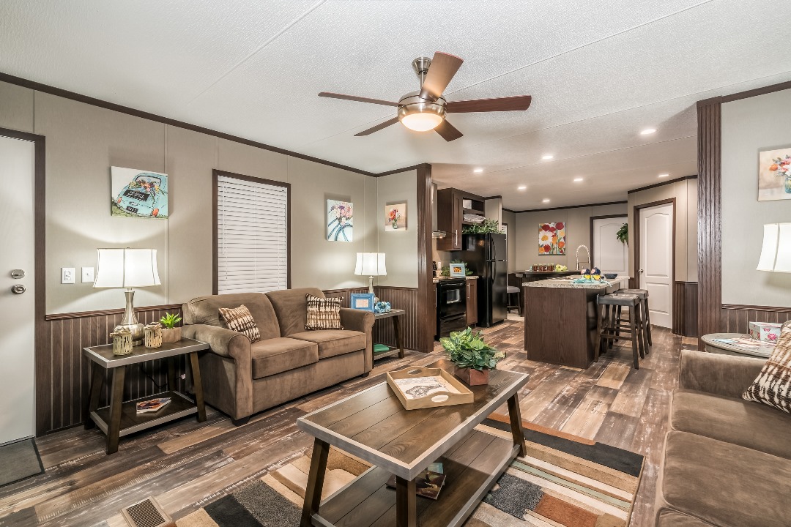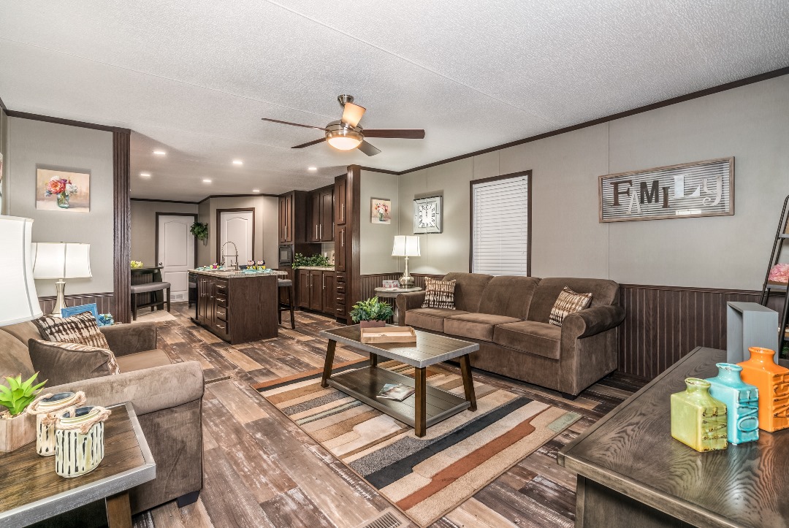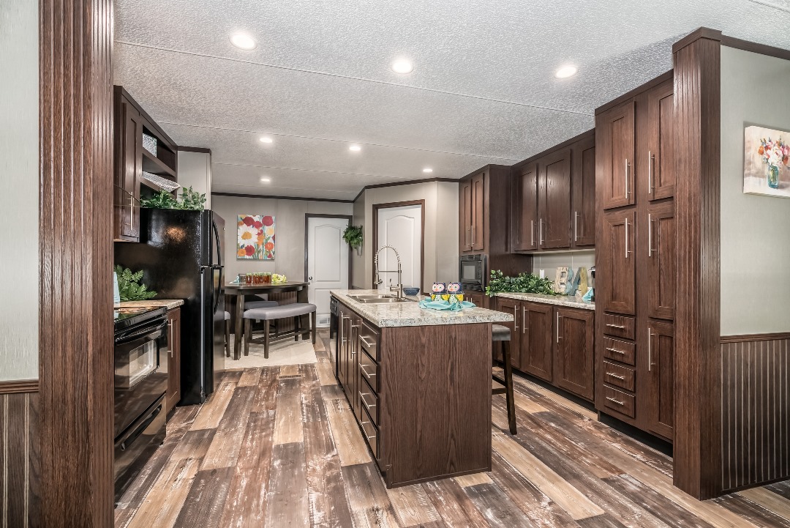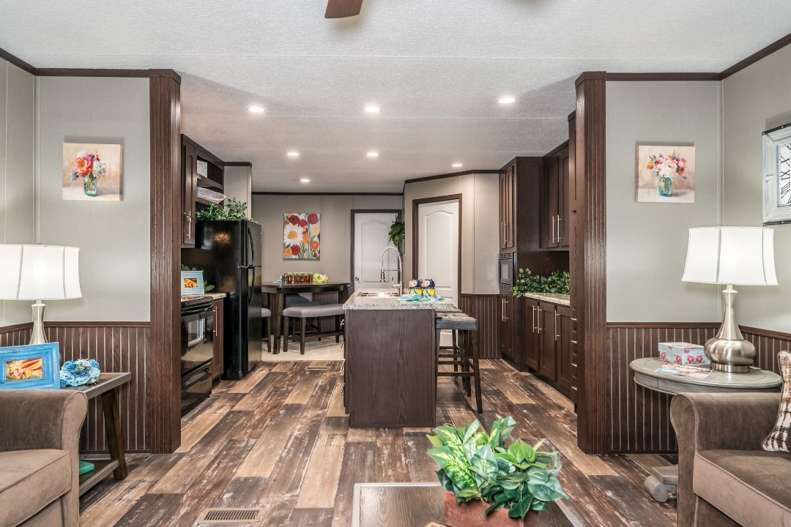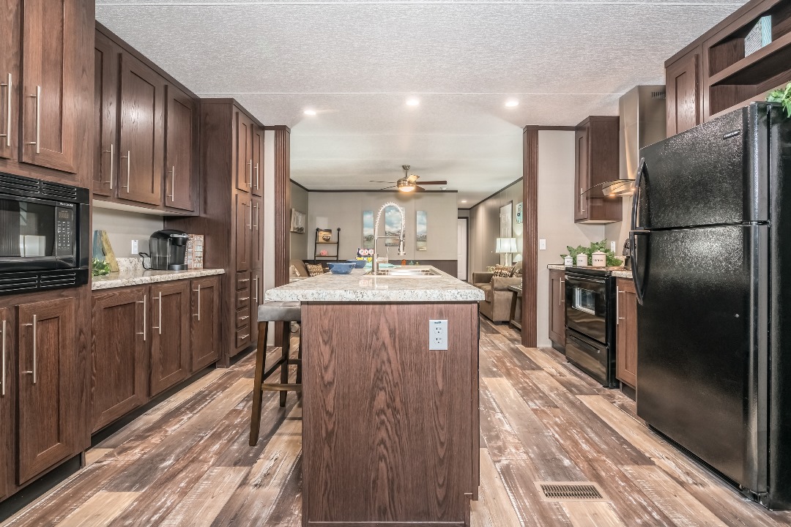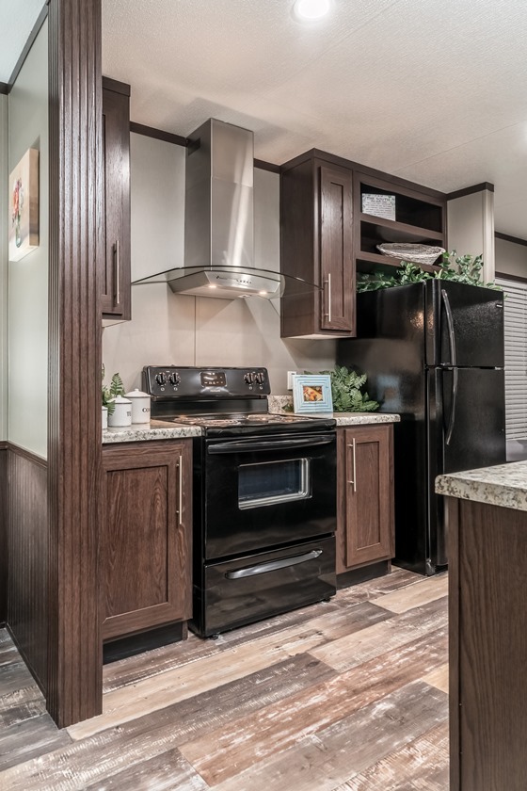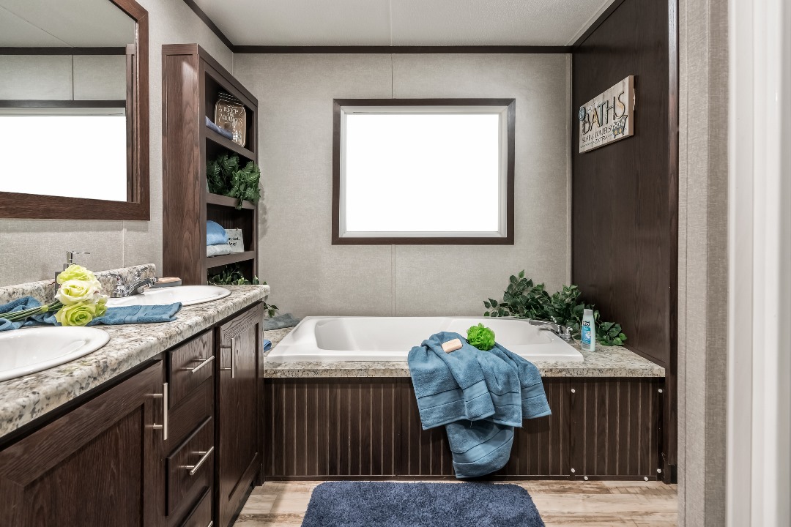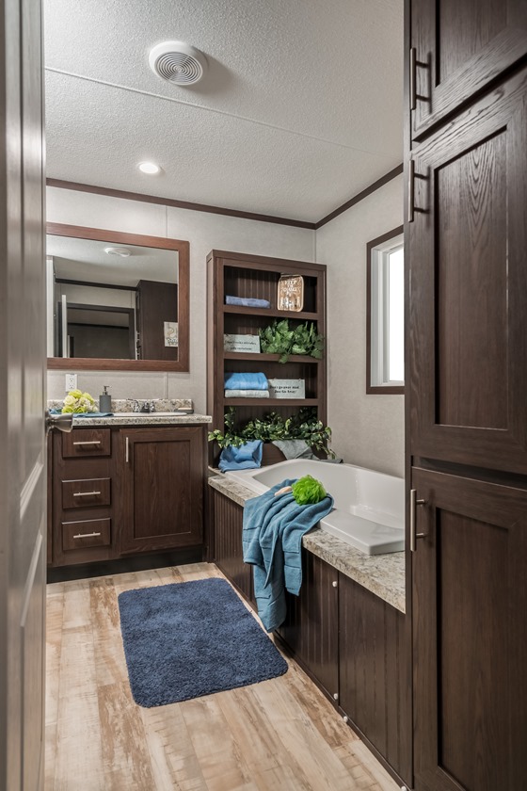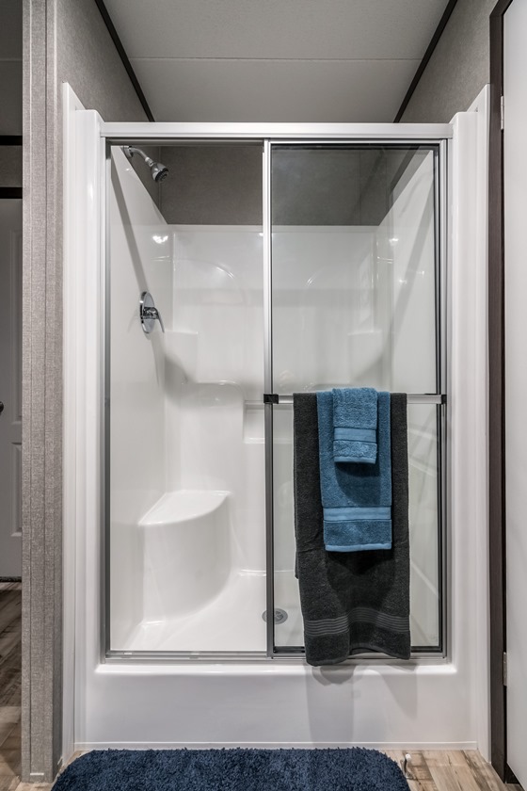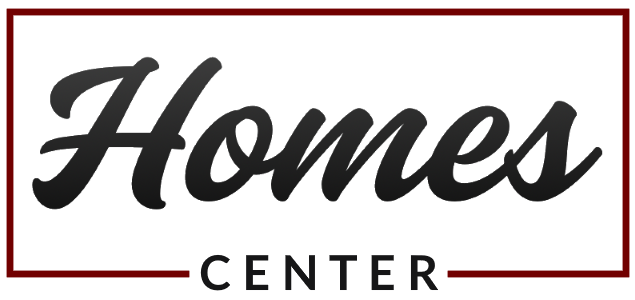

.
RICHMOND 2BR | 2BR 2BA 1,140 sq ft
The Richmond 2BR features an open floor plan, with a large living room and dining room situated on each side of the kitchen. The kitchen has a center island, stainless steel vented hood and range. and the largest pantry available in our Capital Series. The master suite combines a comfortable bedroom with a relaxing bathroom. The bathroom has dual vanity sinks, a large tub, separate shower, toilet, and walk in closet. The second bedroom is every bit as large as the master bedroom. It is adjacent to a large bathroom that is similar in size and style to the master bathroom. The Richmond 2BR layout is almost like having two master suites. There is a utility room as well with washer/dryer hookup and additional storage space.
Photo Gallery for Richmond 2BR Model






