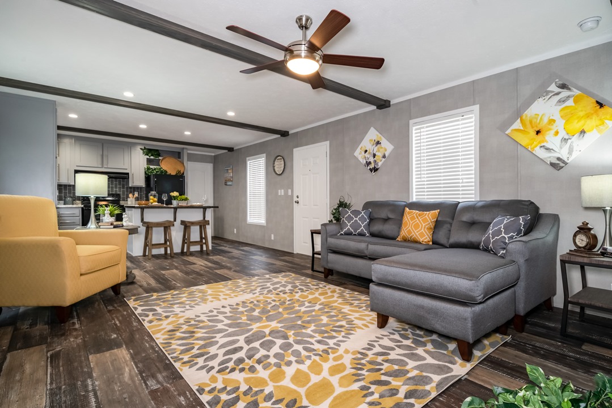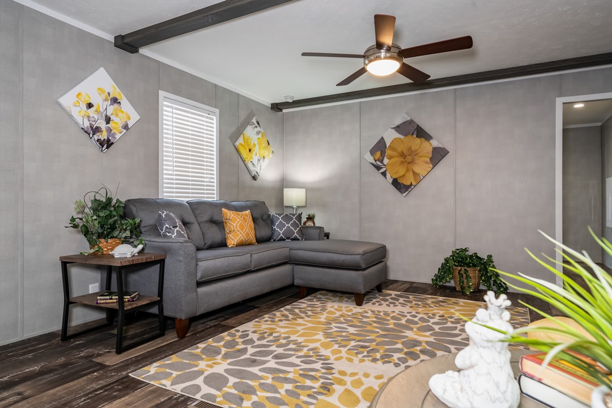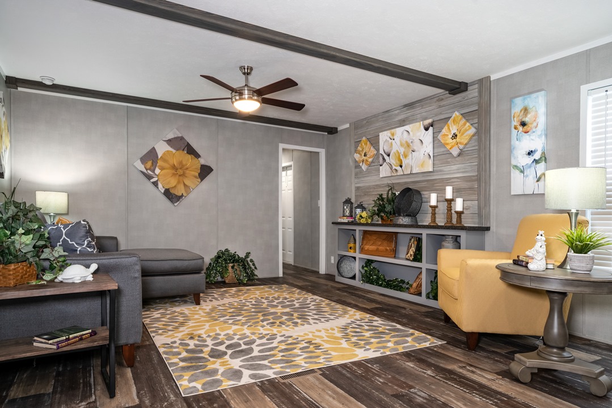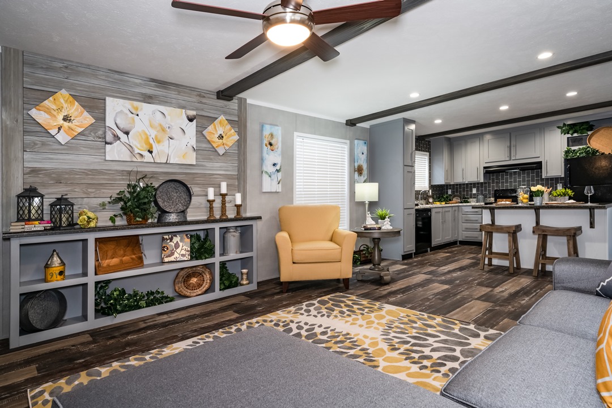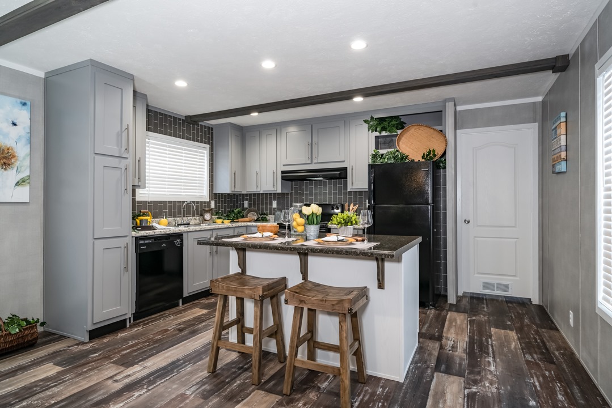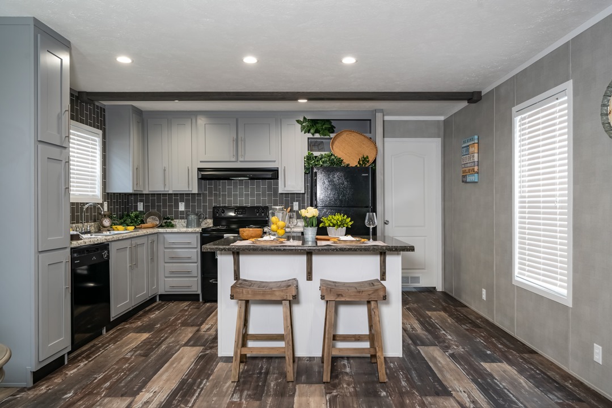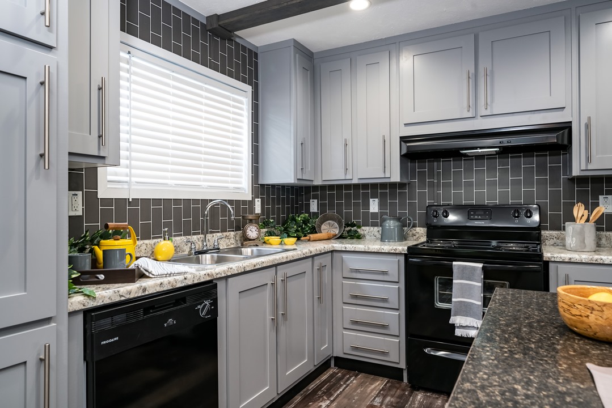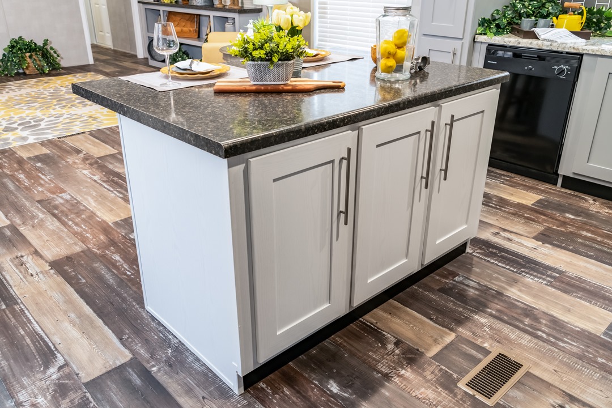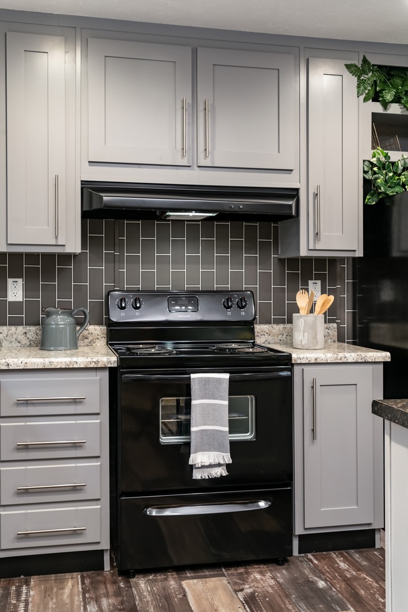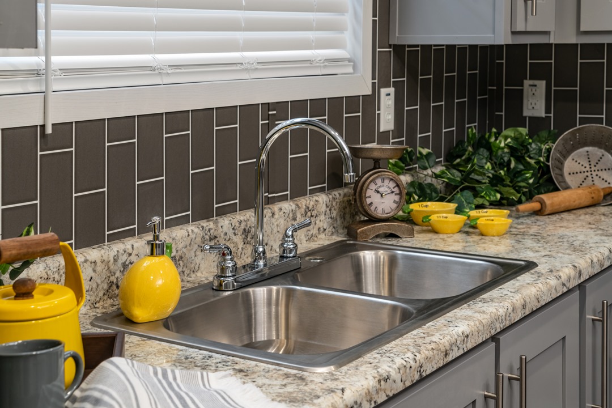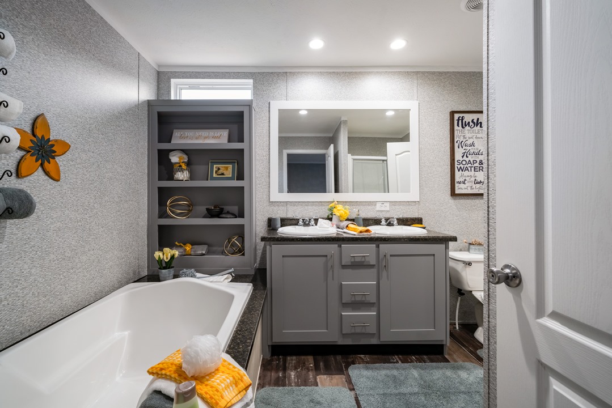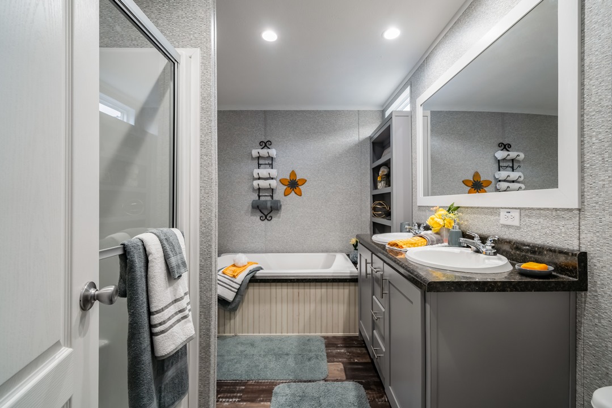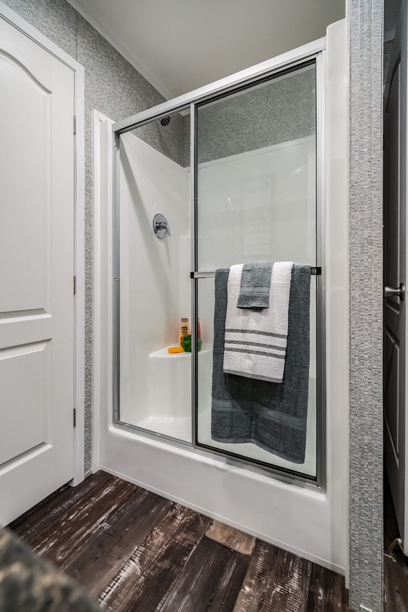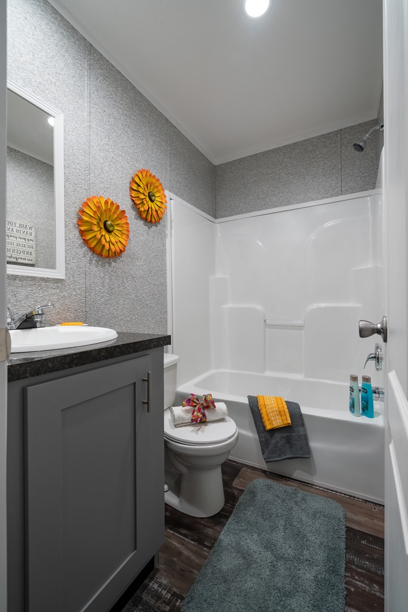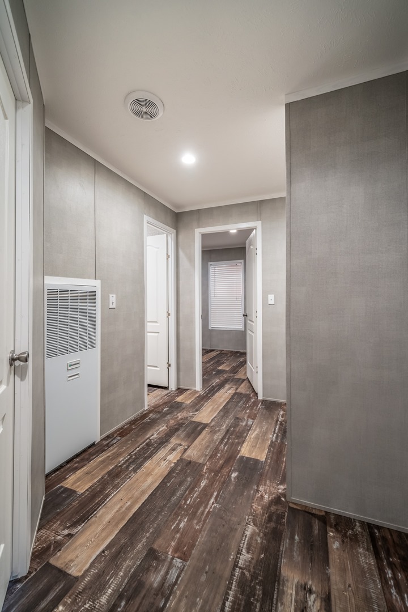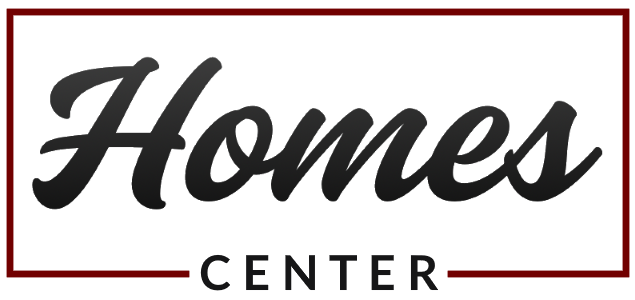
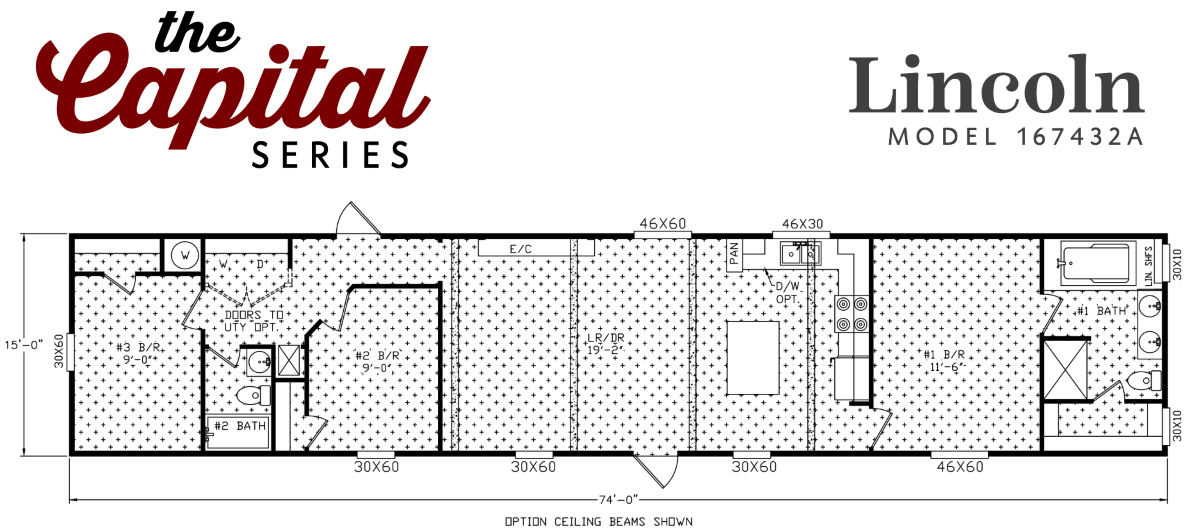
LINCOLN | 3BR 2BA 1,110 sq ft
The Lincoln model features optional exposed wood beams in the ceiling, giving the home a rustic, farmhouse feel. It has a centrally located entry way with the gathering room to the left and the kitchen to the right in a single, open space. The gathering room has a built-in entertainment center and LED ceiling fan. The kitchen has a large center island, double sink, and pantry. Beyond the kitchen is the master suite, combining a large bedroom with a relaxing bathroom. The master bathroom has a dual vanity countertop, a full bath, walk-in shower, and walk-in closet. The other two bedrooms are on the other side of the house and share a hallway bathroom. That bathroom has a sink, toilet, and full bath/shower. There is a utility area with washer/dryer hookup across from the bathroom.
Photo Gallery of Lincoln Model






