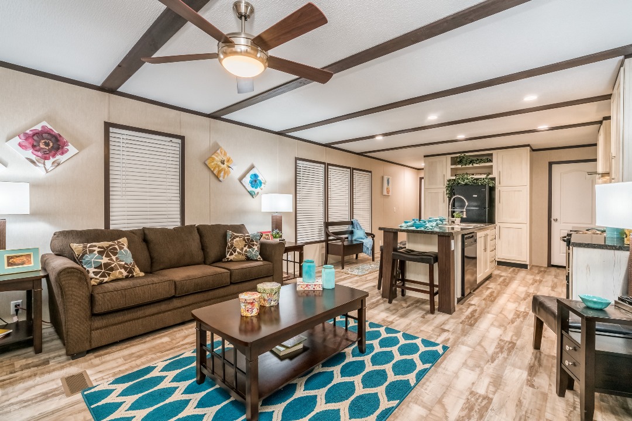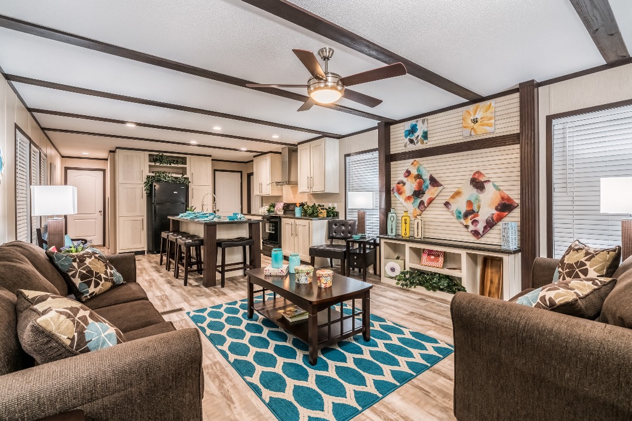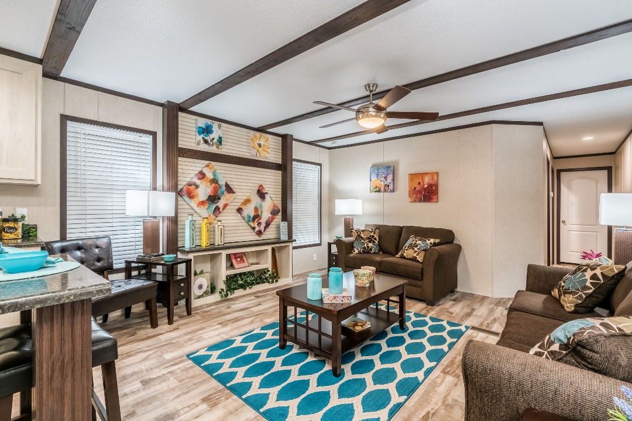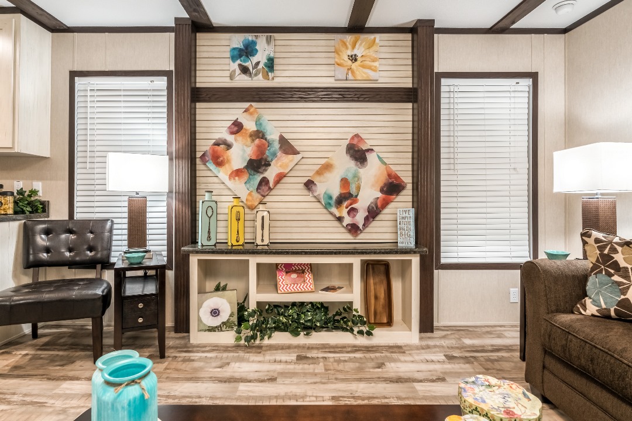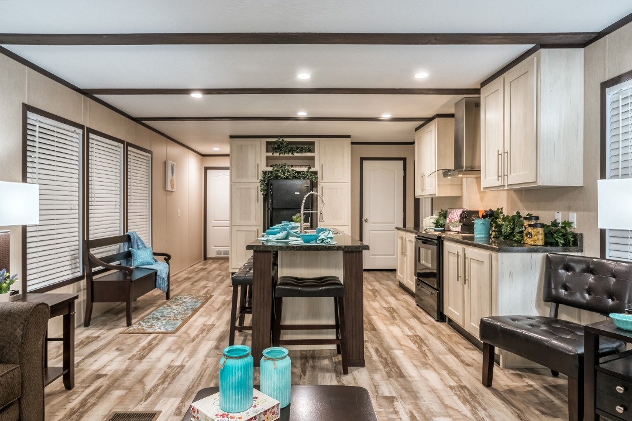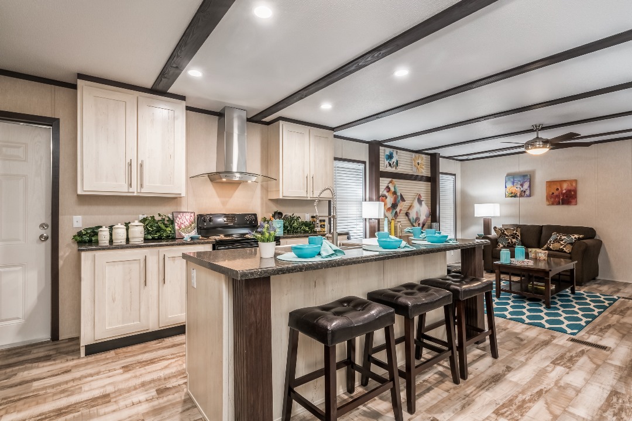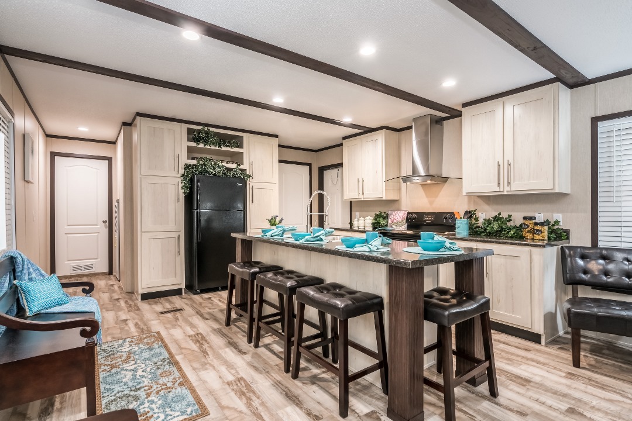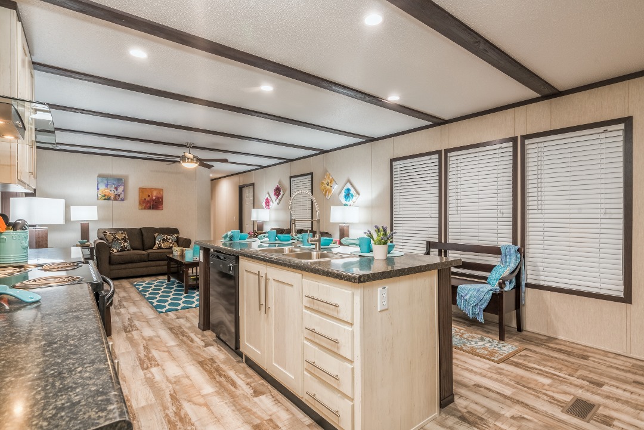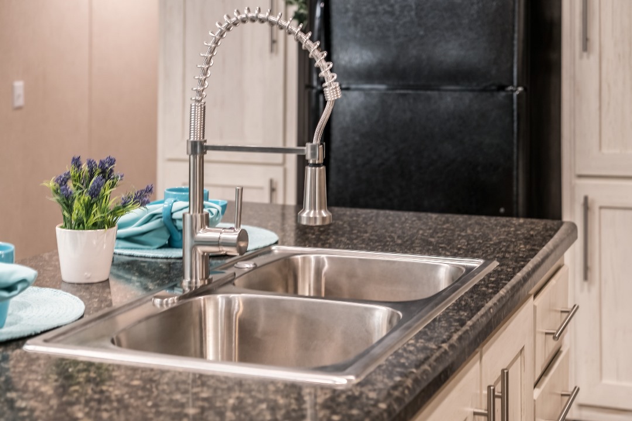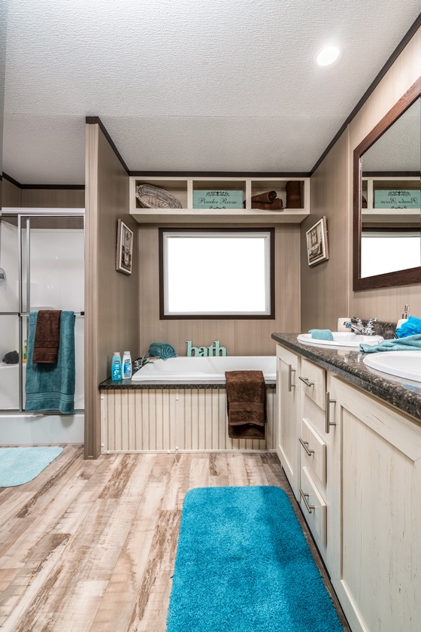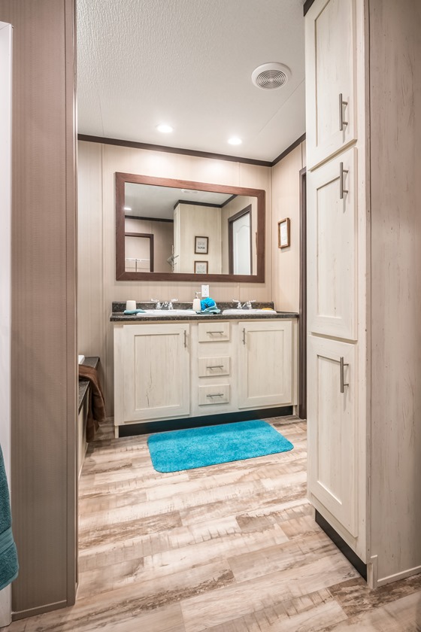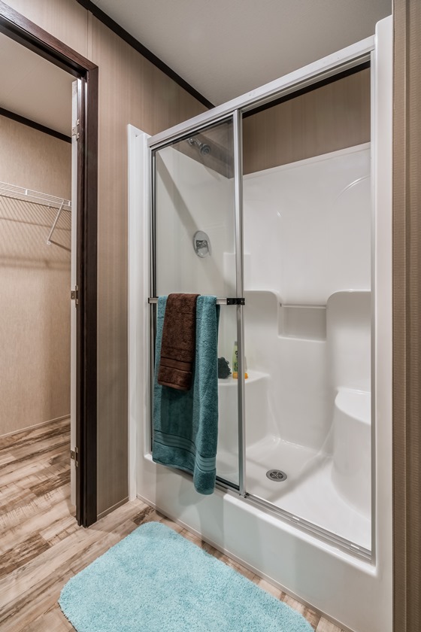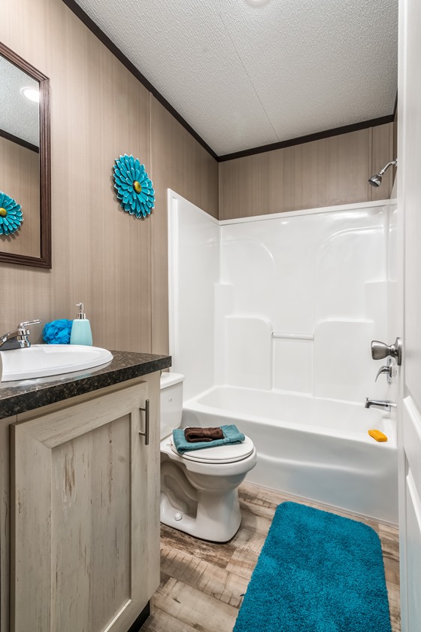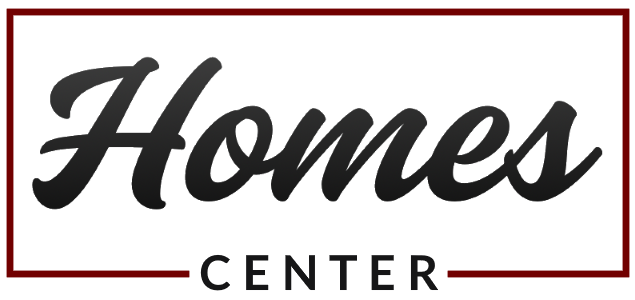
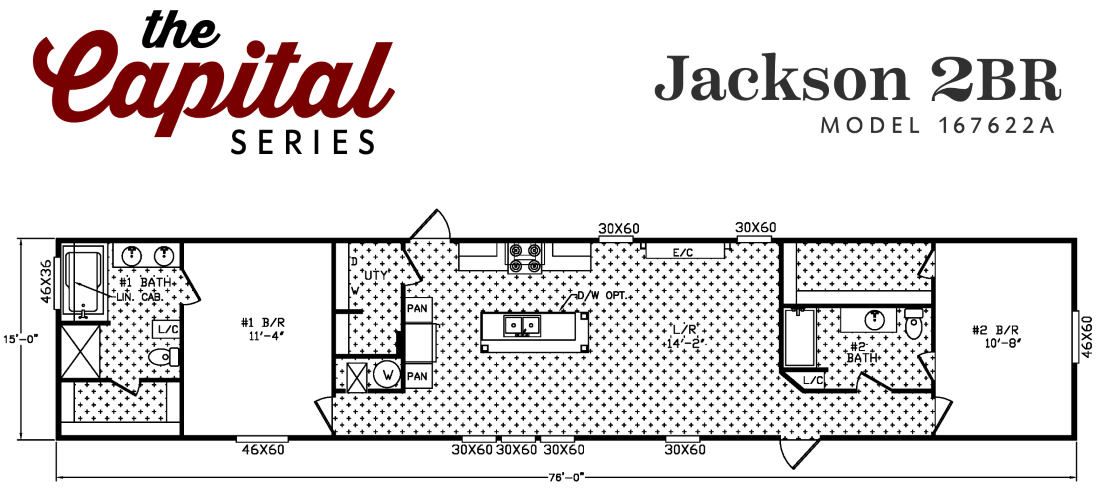
.
JACKSON 2BR | 2BR 2BA 1,140 sq ft
The Jackson 2BR model features a large open living space in the middle of the home, with clear lines of sight between the living room and the kitchen. The kitchen has a center island as well as a large pantry. It also has a stainless steel vented hood and range. The master suite combines a comfortable bedroom with a relaxing bathroom. The bathroom has dual vanity sinks, a large tub, separate shower, and toilet. There is a walk-in closet as well. The second bedroom is located on the other side of the house, and is almost as large as the master. It comes with a walk-in closet and is located right next to a large, relaxing bathroom as well. It’s almost as if this home has two master suites. There is a utility room with washer/dryer hookup and additional storage space.
Photo Gallery of Jackson 2BR Model






