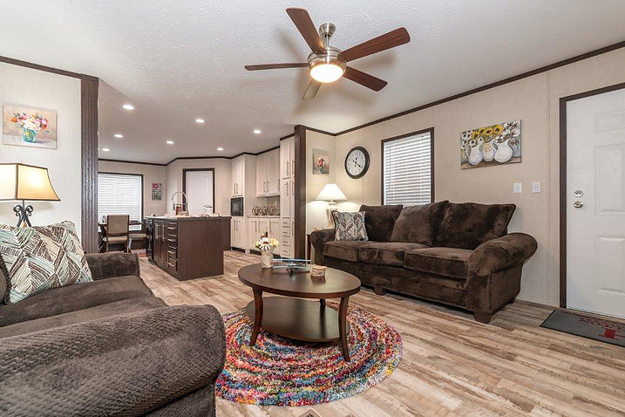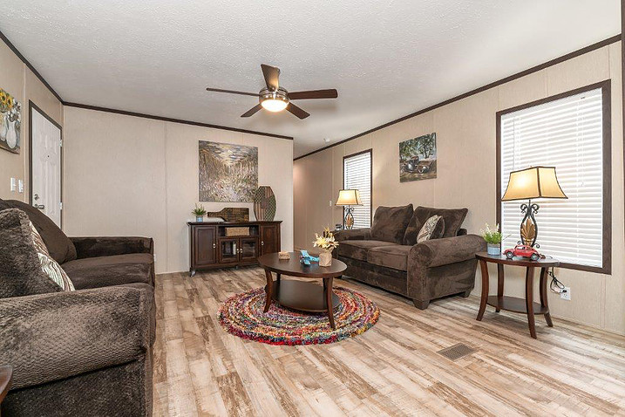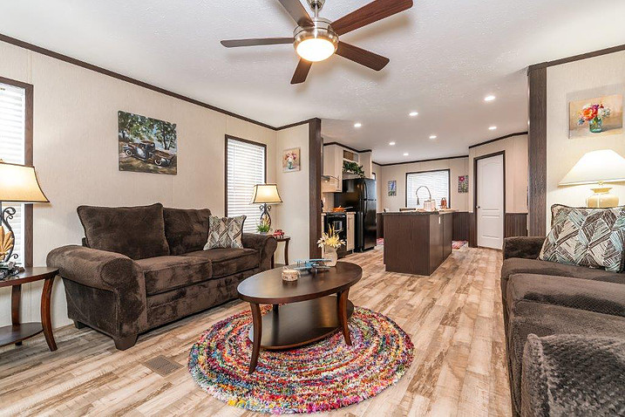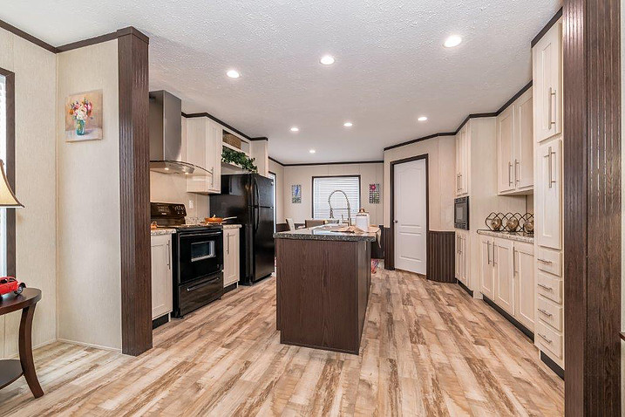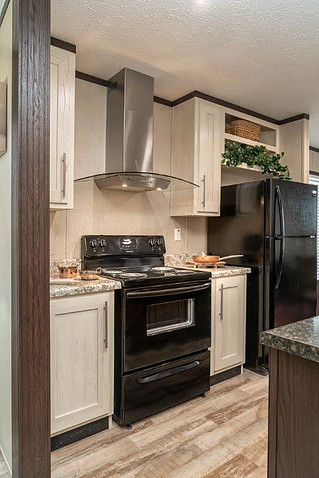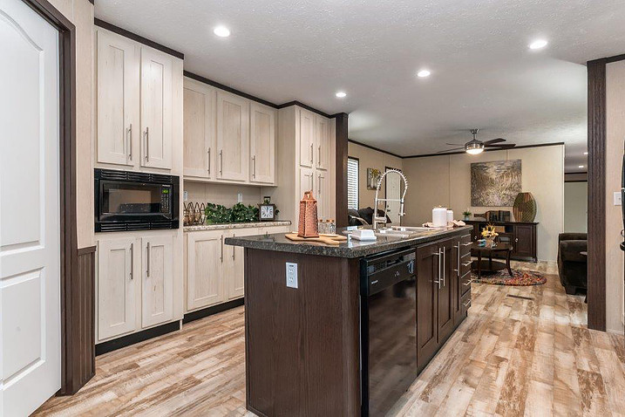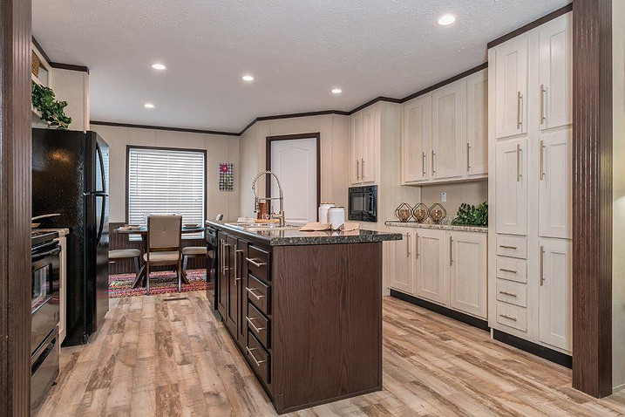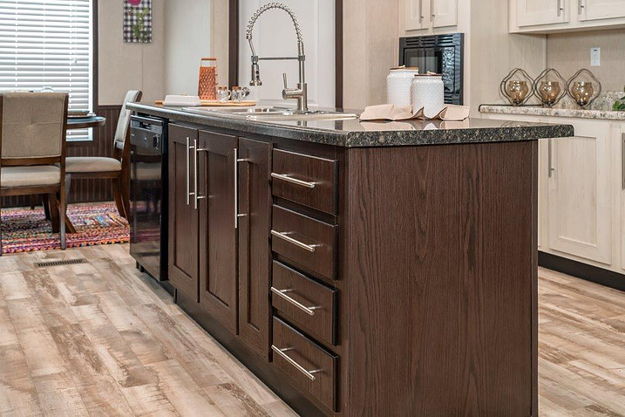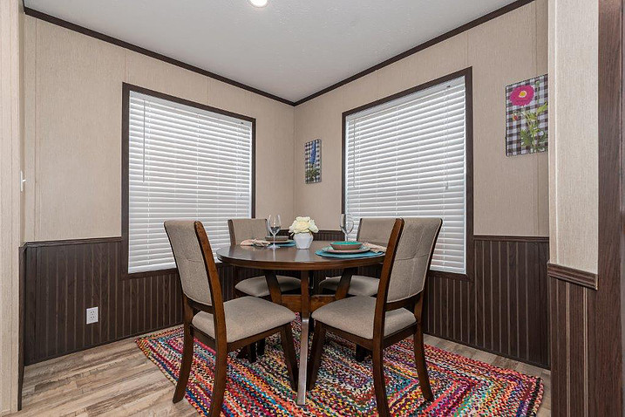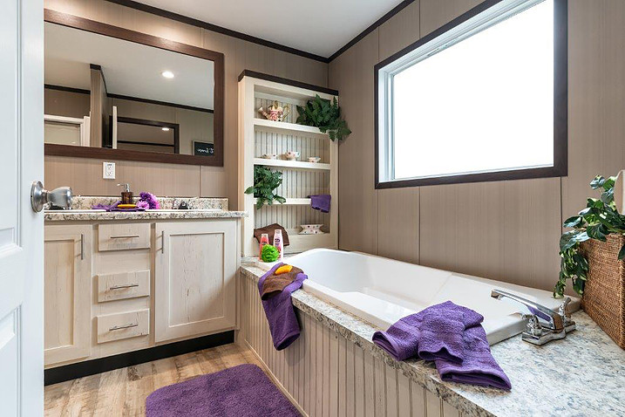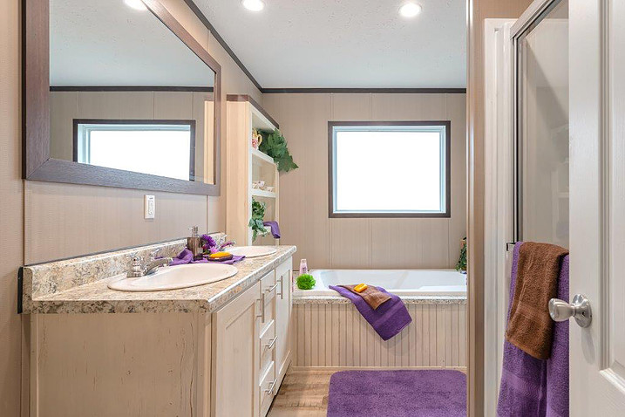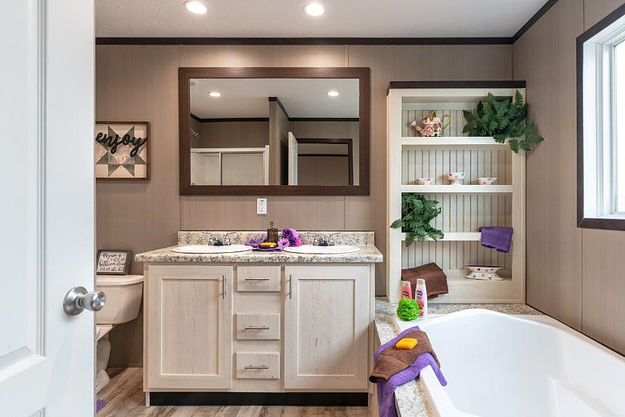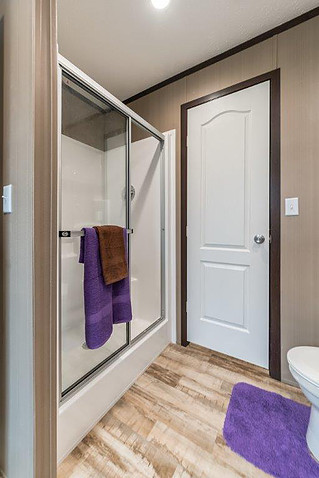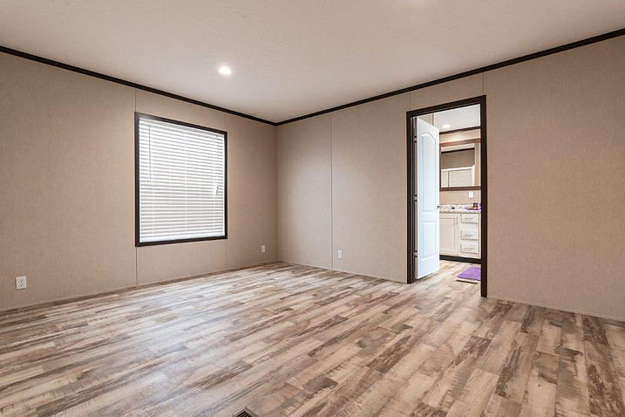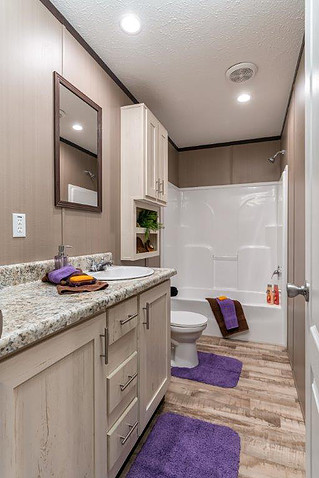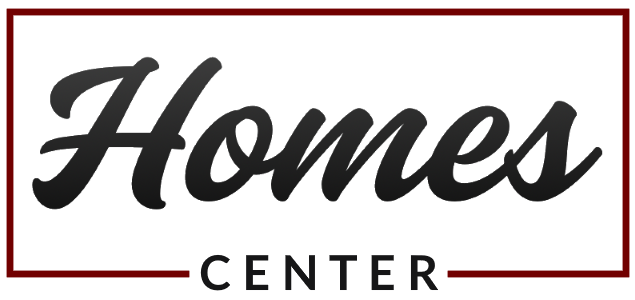
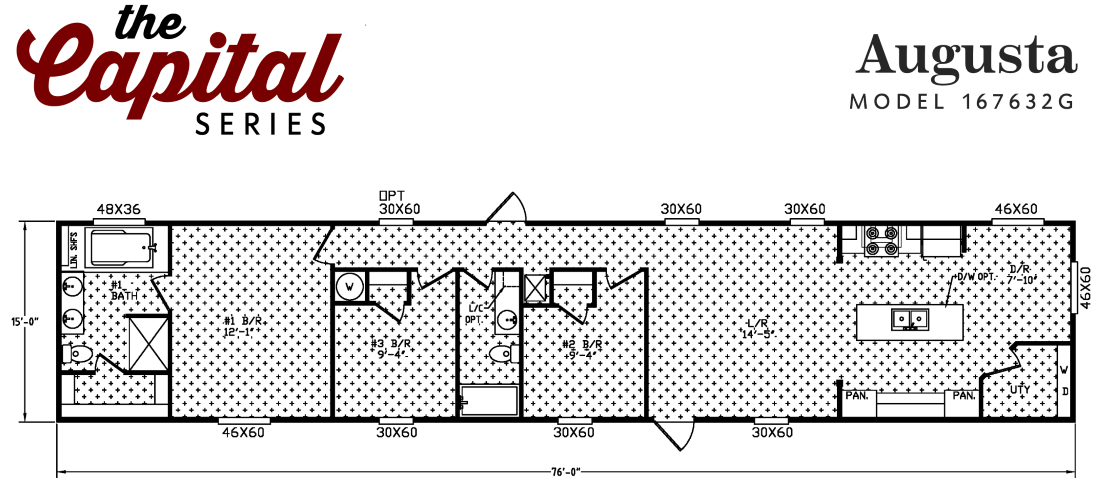
scroll down for photo gallery
Augusta | 3BR 2BA 1,140 sq ft
The Augusta model features a floor plan with two distinct spaces, placing the main living area to one side of the plan and the private bedrooms on the other side. The primary feature of the Augusta model is the very large kitchen, with a center island and oversized pantry. The kitchen is flanked on either side by a large living room and dining room. There is also a utility room with washer/dryer connections just to the side of the kitchen. The bedrooms are all located off a main hallway. The master suite is the very back bedroom for maximum privacy. The master suite combines a large bedroom with a very relaxing bathroom. The master bath has a dual vanity countertop, deep soaker tub, separate shower and a walk-in closet. The other two bedrooms are on either side of a hallway bathroom with a full tub/shower.
Photo Gallery of Augusta Model






