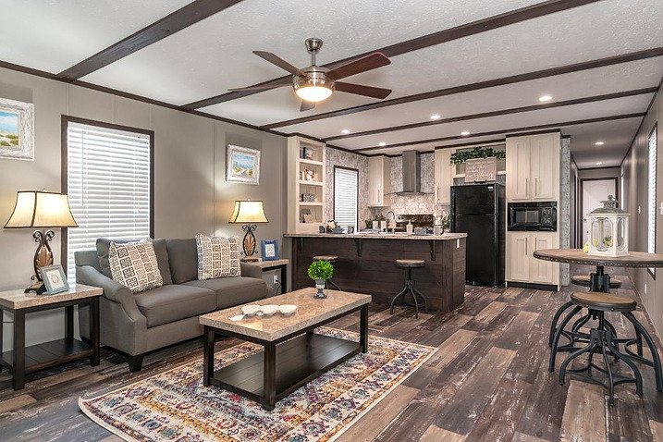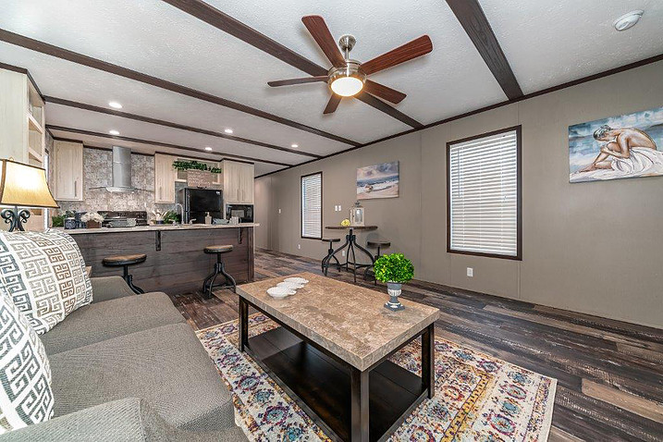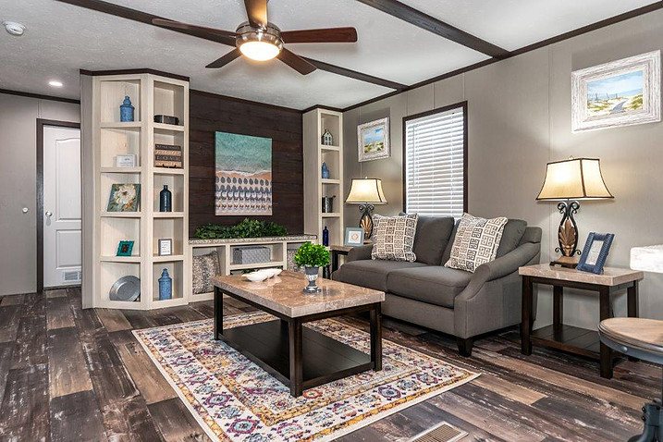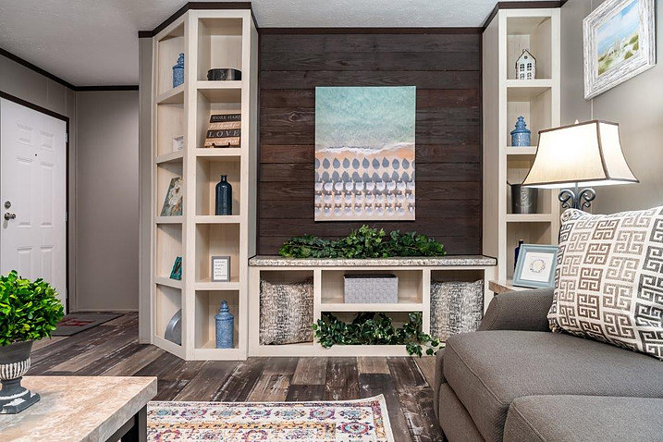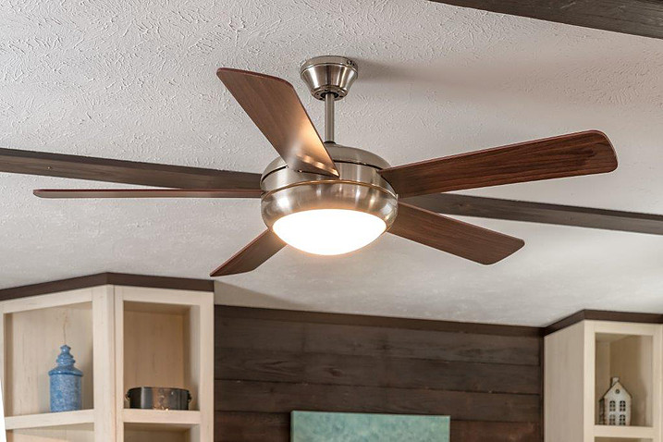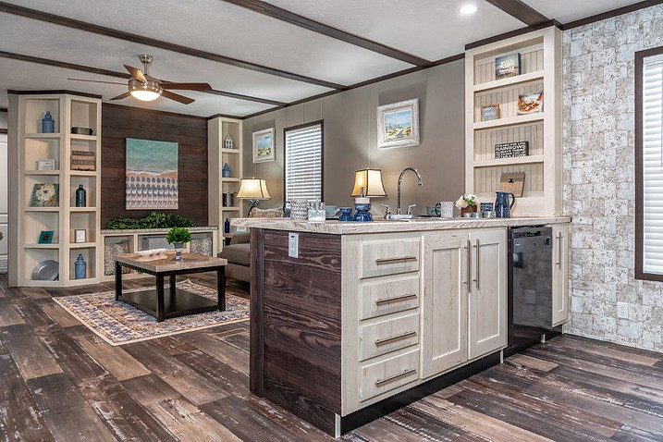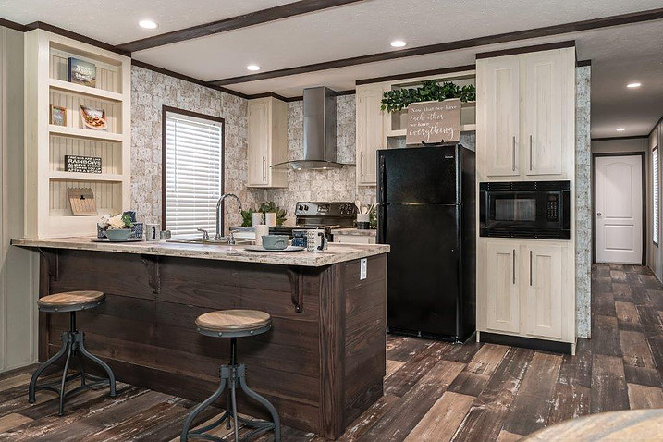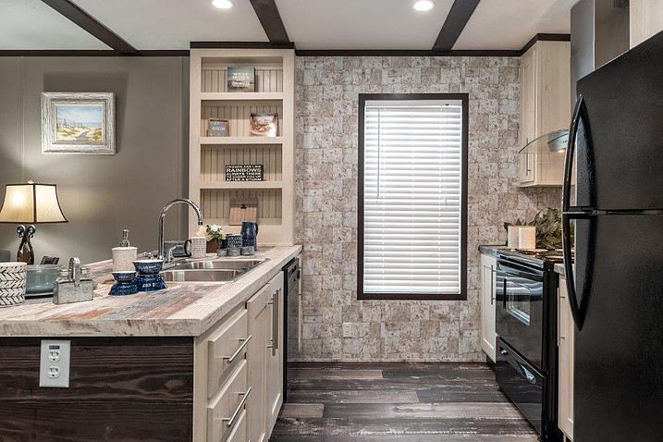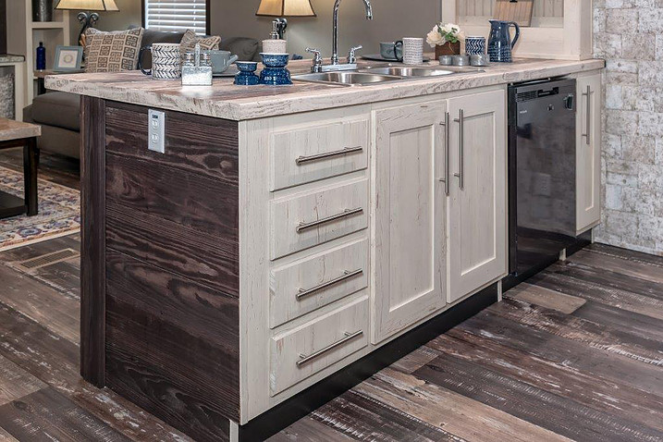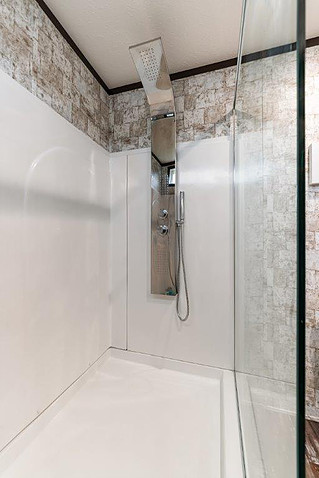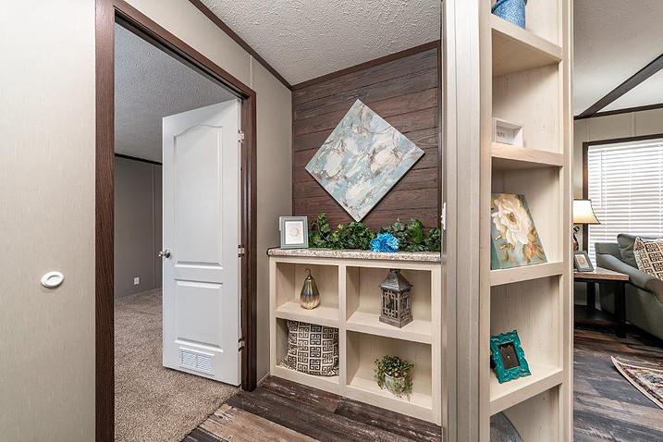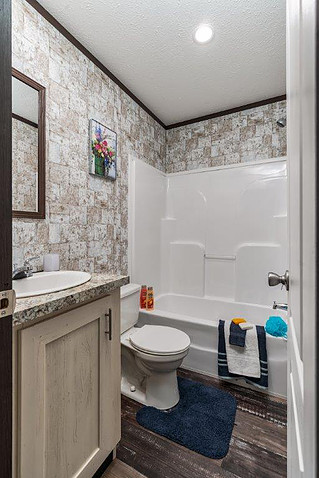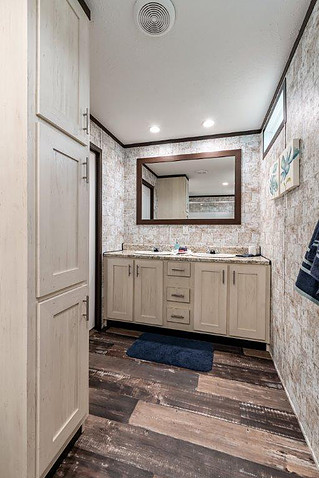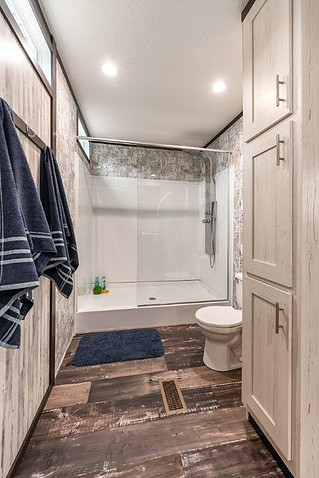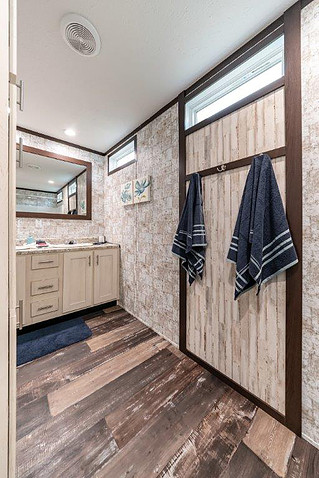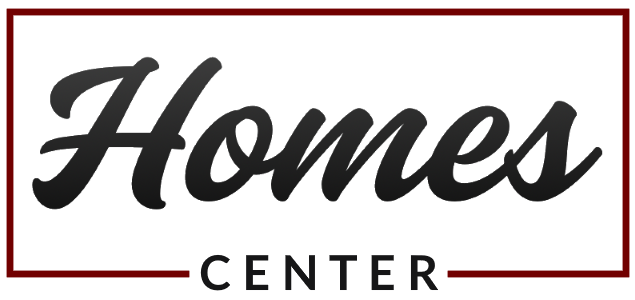
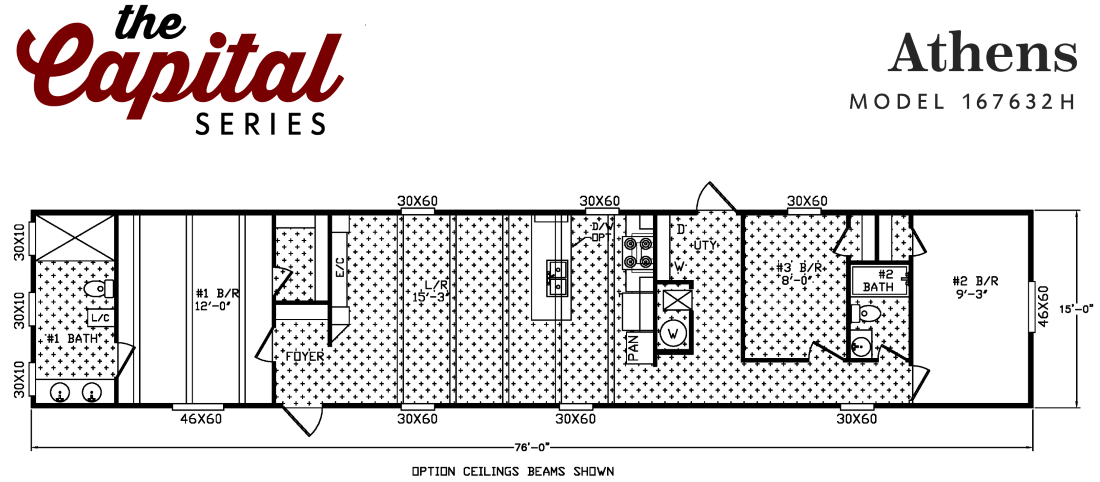
scroll down for photo gallery
Athens | 3BR 2BA 1,140 sq ft
The Athens model features a split floor plan, with the master suite and secondary bedrooms are either side of a large, main living area. The living room and kitchen share an open concept space, with a dining area as well. The kitchen has a double sink and pantry. The master suite combines a large bedroom with a comfortable bathroom. The master bedroom has a walk-in closet while the master bath has dual sink vanity and a full shower/tub. The second and third bedrooms share a hallway bathroom, also with a full shower/tub. There is a utility room with washer/dryer hookup as well.
Photo Gallery of Athens Model






